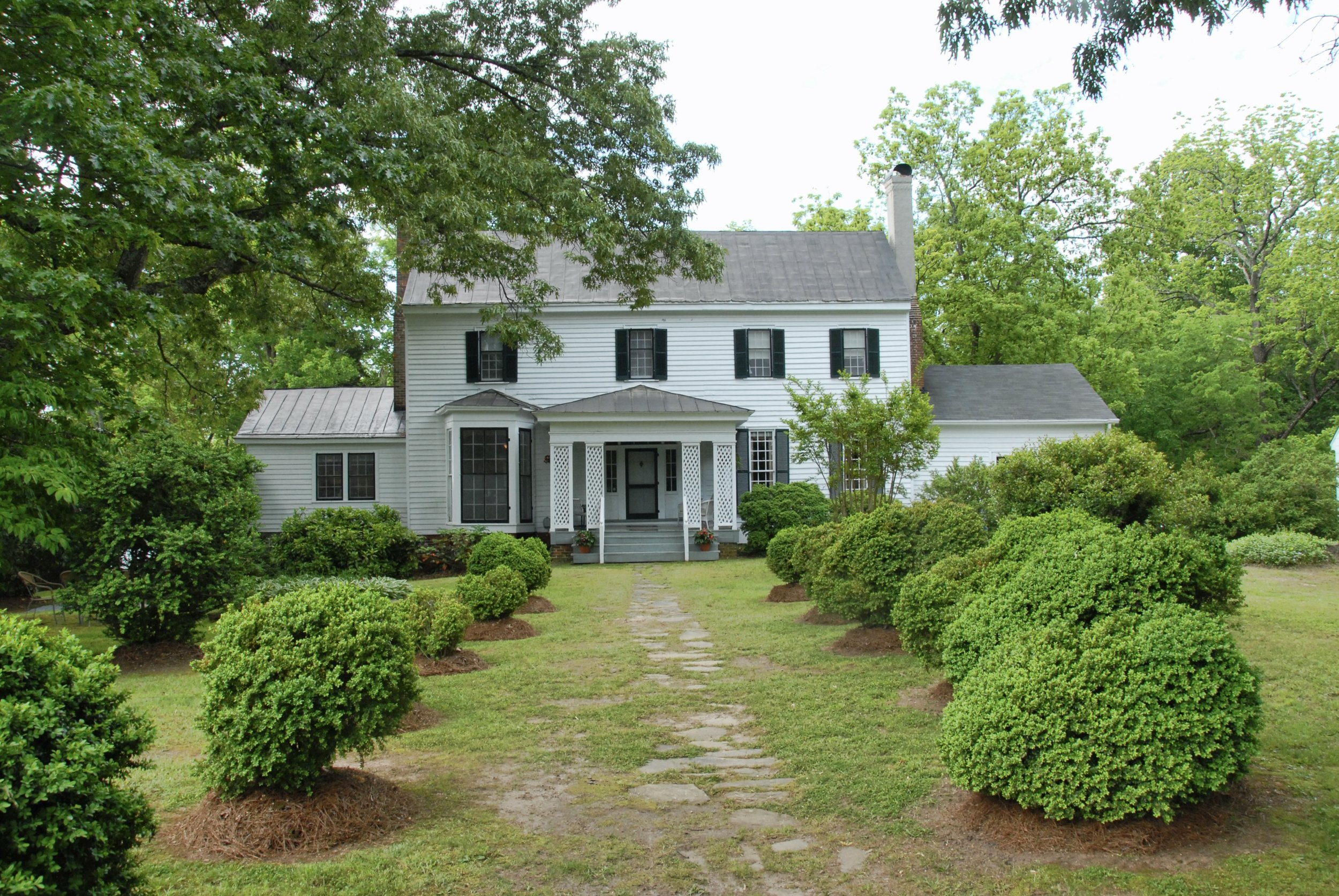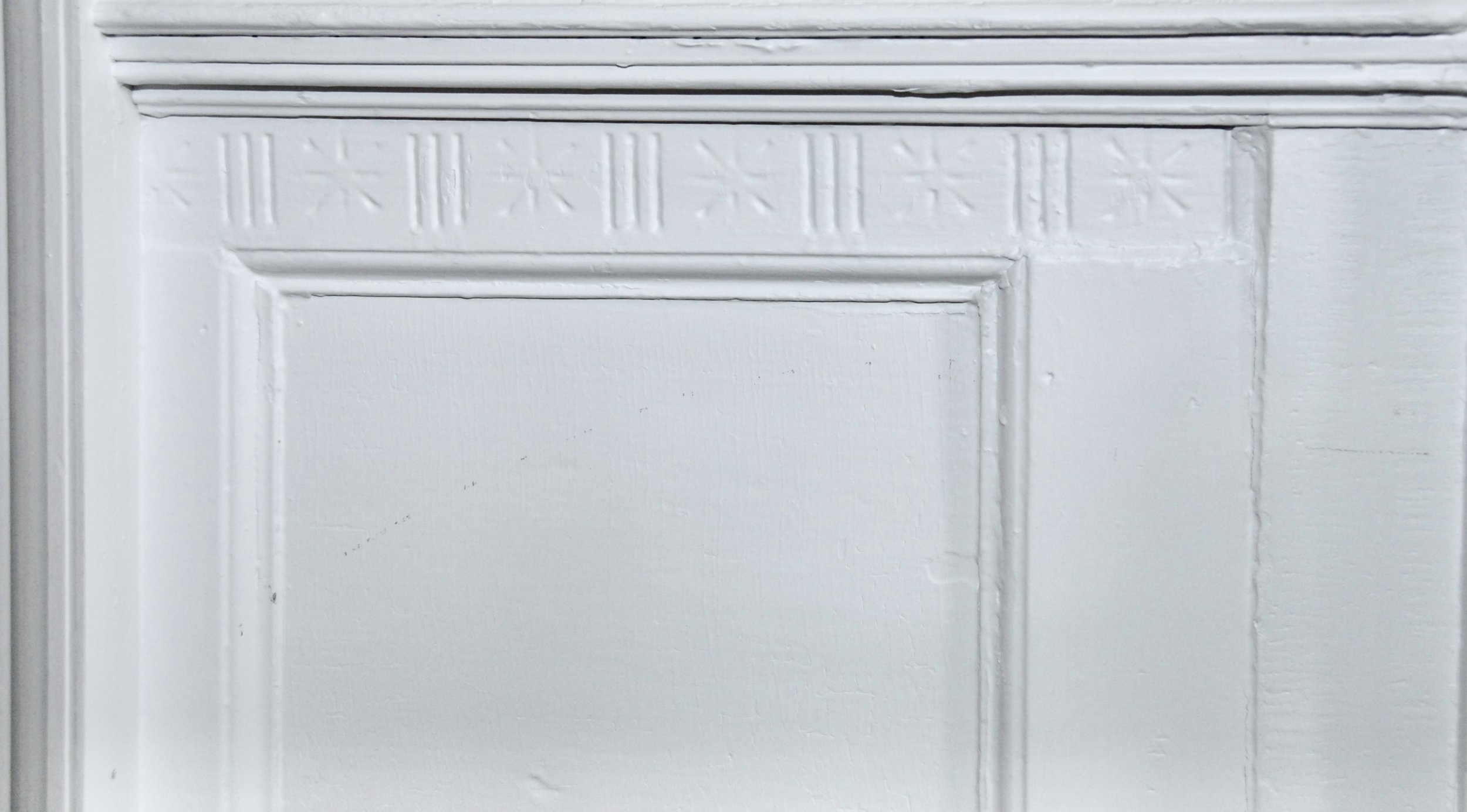Halifax County is rich in historic homes. In accordance with the Society’s Mission Statement to preserve historical information for dissemination to the public, the Society can assist homeowners in locating a professional who can help them work toward obtaining state and/or national recognition for their historic property.
Currently there are thirty-seven county properties that have been listed on either or both the Virginia Historic Landmarks Register and the National Register of Historic Places. There are also five groups of homes and public buildings in Halifax County now designated as “Historic Districts” and many other properties in the county with historic architectural features.
For additional information on houses listed on the Virginia and National registries and those that have historical significance but are not currently listed, please see An Architectural History of Halifax County, Virginia, published by the Halifax County Historical Society. Properties listed in this publication will be featured periodically on the website and will include detailed descriptions and photographs of the exterior and interior of these building, if available.
Oak Grove Plantation
Site of Halifax County Historical Society’s
Annual Meeting October 2024
AJ Bohanon Photo
This circa 1820 residence was built for Thomas and Harriet Bailey Easley and has been home to five generations of the family. Today it is operated as a Bed and Breakfast (B & B).
The Easley’s had ten children and as several of these descendants returned to live in the homeplace, major additions were made to the residence in 1835 and 1955. Today, Oak Grove Plantation is home to a great, great granddaughter, Pickett Craddock, who operates the home as a B & B from May through October. Oak Grove is ranked in the top 14 of Eco-Friendly B & Bs in the United States with solar power to provide electricity among its environmental attibutes.
Oak Grove began as a two-story hall and parlor frame dwelling with a one-story wing. The side with a wing sat on an English basement which housed the kitchen. An enclosed porch at the rear of the home had two entrances. One opened to a stairway to the basement kitchen and the other allowed access to the dining room.
The entrance hall features a Federal style open-string stair that rests on a paneled spandrel. Wide, flat-paneled wainscoting sheathes the hall and the parlor. Gouge work (stylized carved decoration) can be seen under the chair rails in both areas. According to family lore a Hessian soldier who decided to stay in the colonies after the Revolutionary War, is credited as being the carver. Tall mantels in the parlor and dining room have exceptionally deep friezes with fluted pilasters. The parlor mantel, the more formal of the two, has a carved sunburst in the middle panel. In the dining room, floor-to-ceiling cupboards once flanked each side of the fireplace, but during a 1955 addition, one was removed to make way for a doorway to an addition. This cupboard was repurposed as a corner cupboard for the dining room.
AJ Bohanon Photo
AJ Bohanon Photo
AJ Bohanon Photo
Mr. Easley died in 1835 and their youngest child, Mary Bailey and her husband, Dr. John Wimbush Craddock moved to the home to help take care of Mrs. Bailey. The Craddocks added an upstairs bedroom as well as a one-story, two-room ell at the back of the house. These rooms have Greek Revival mantels, tall baseboards and flat paneled “aprons” under the windows. These and other architectural details can be attributed to the workshop of Free-Black carpenter Thomas Day. During this renovation, the Greek Revival front porch with latticework columns was also added. Dr. Craddock, a practicing physician, built a two-room office in the side yard. That building stands today with additions.
AJ Bohanon photo
The Craddocks had eleven children and their tenth child, Edward Branch Craddock, married Mary Douglas Easley in 1897. Mary Douglas Easley died during the 1918 Spanish Flu epidemic and some time later, Edward married Fannie Barksdale Vaughn whose husband had also died during the influenza epidemic. Edward and Fannie, who had no children, had a bedroom built over Dr. Craddock’s office to accommodate her children from a previous marriage.
Edward Branch Craddock’s son from his first marriage, Edward Douglas, married Blanche Huckabee in 1935 and they had a daughter, Mary Pickett Craddock. When Edward Douglas’s grandfather, Dr. Craddock, died in 1955, Edward Douglas and Blanche Craddock moved into the residence. At that time the couple made other changes to the Easley home.
The Craddock’s daughter returned to Oak Grove Plantation in 1988. Soon after, she opened the home as a bed and breakfast. Pickett Craddock and her husband renovated Dr. Craddock’s office which now serves as a rental house.
There is a family cemetery at Oak Grove with graves of several of Thomas and Harriet Easley’s children. One son buried there was killed in the Mexican American War.




